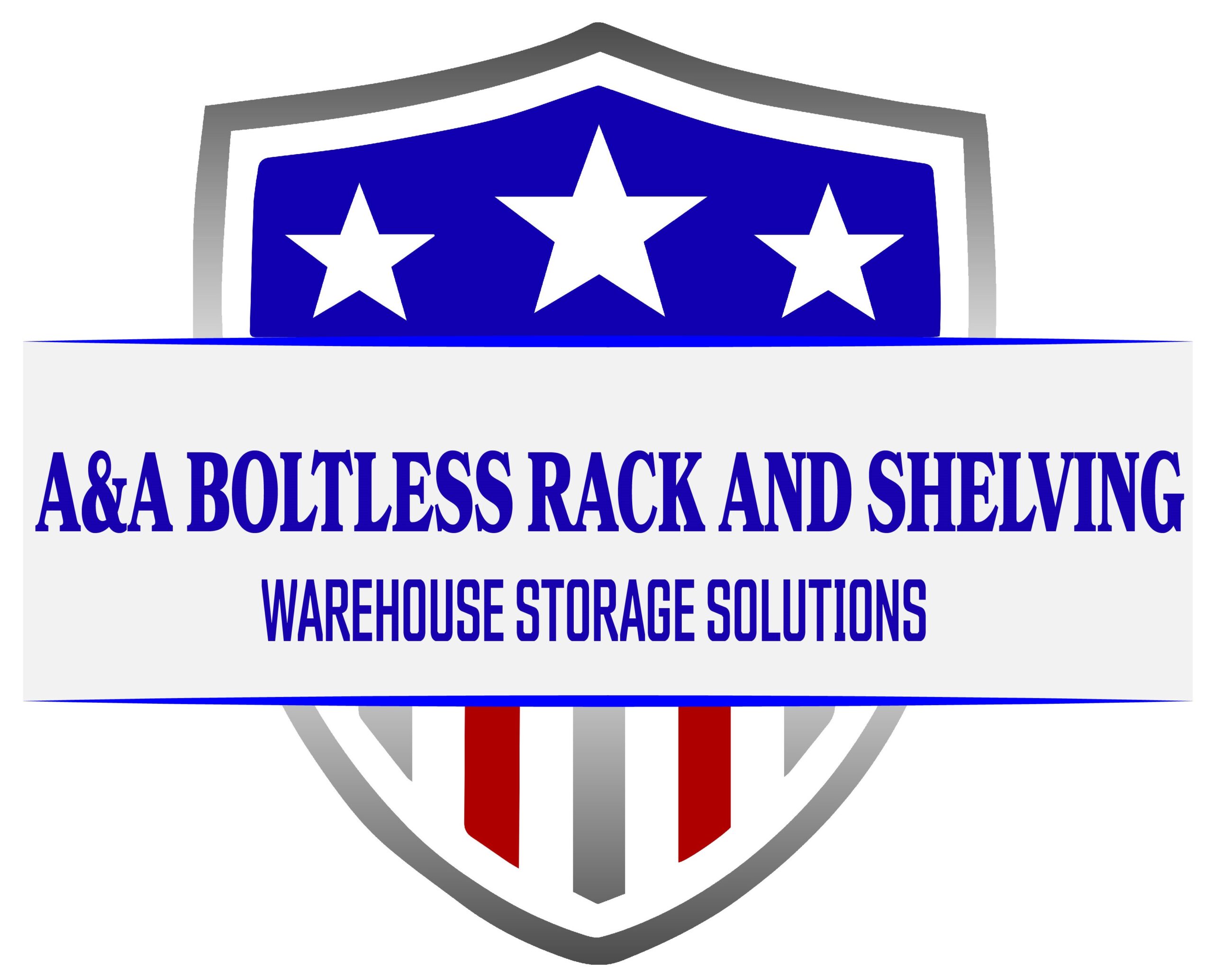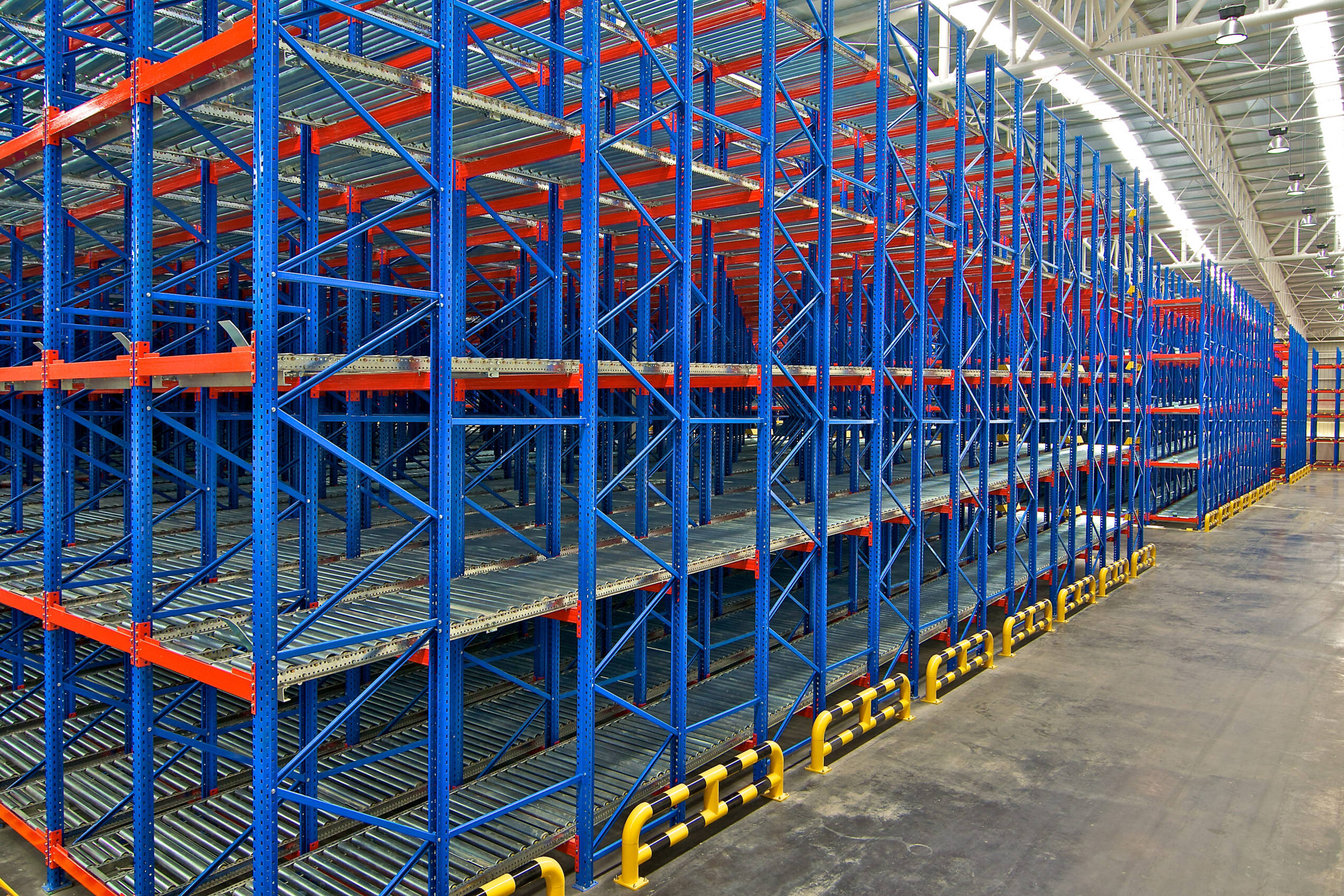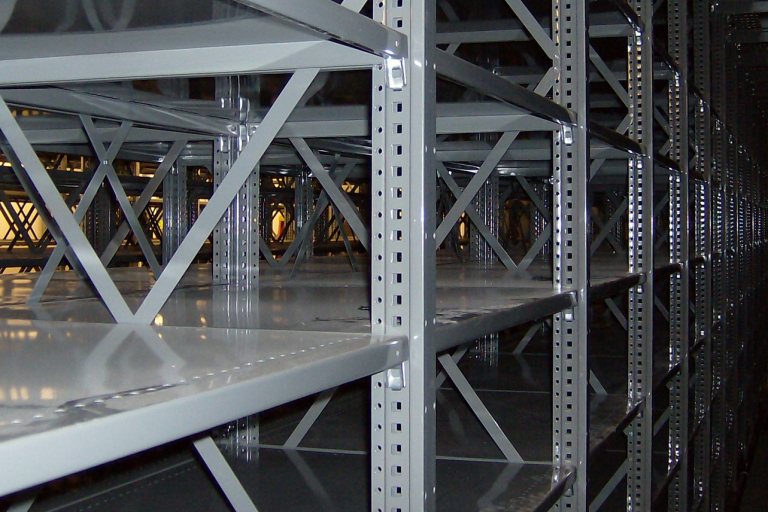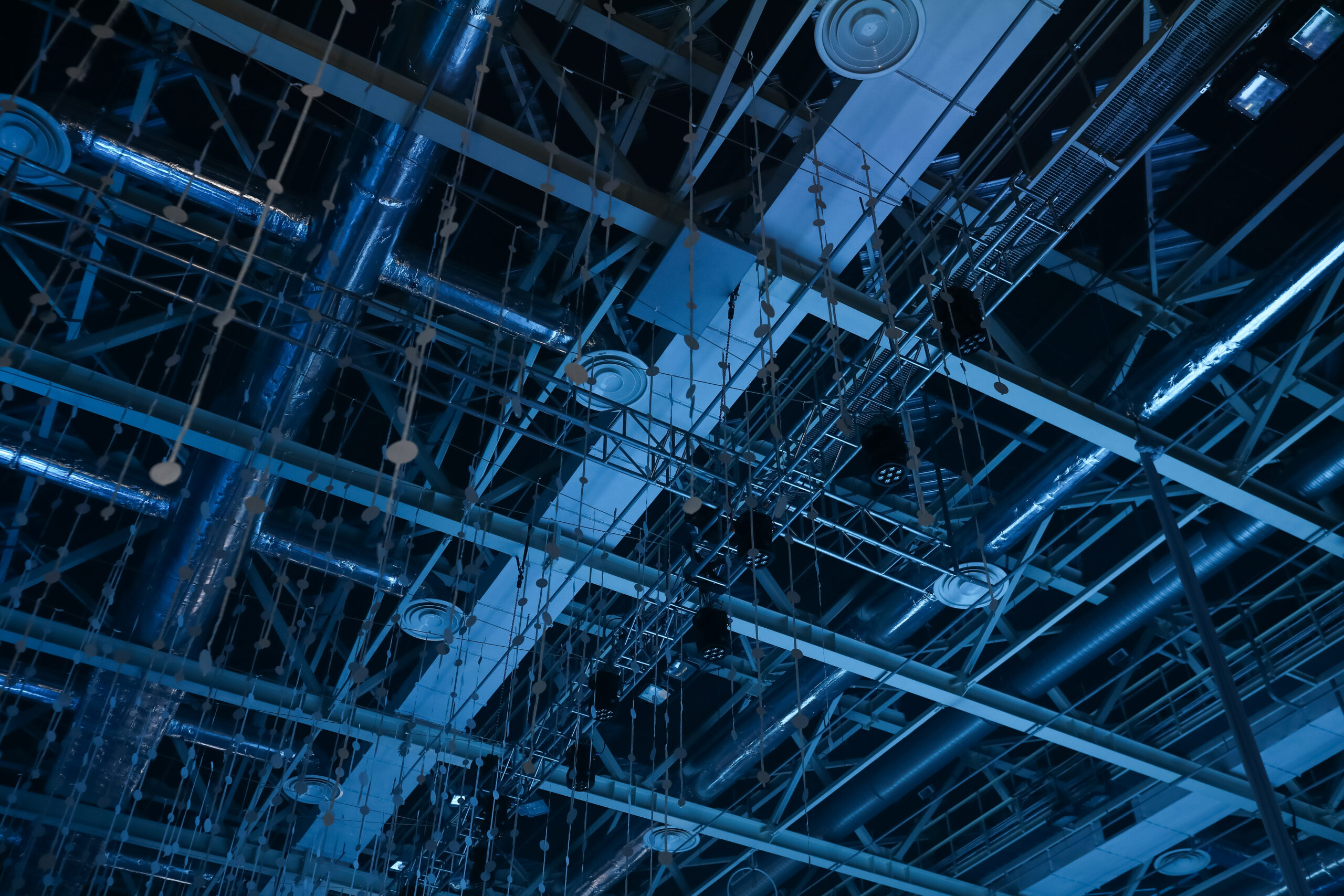Structural Mezzanine
Unlocking Space with Structural Steel Mezzanines
As businesses expand and warehouse needs evolve, the quest for additional floor space becomes paramount. If you’re operating in a spacious warehouse with soaring ceilings, a structural steel mezzanine could be the key to unlocking that extra space you’ve been searching for.
The Structure Beneath the Surface
Have you ever gazed up while standing under a mezzanine? If so, you’ve likely seen the intricate network of exposed metal panels. These steel panels, often fashioned from metal roof or floor deck panels, are an integral part of a mezzanine’s architecture. The metal deck serves as a crucial component of the mezzanine’s flooring system.
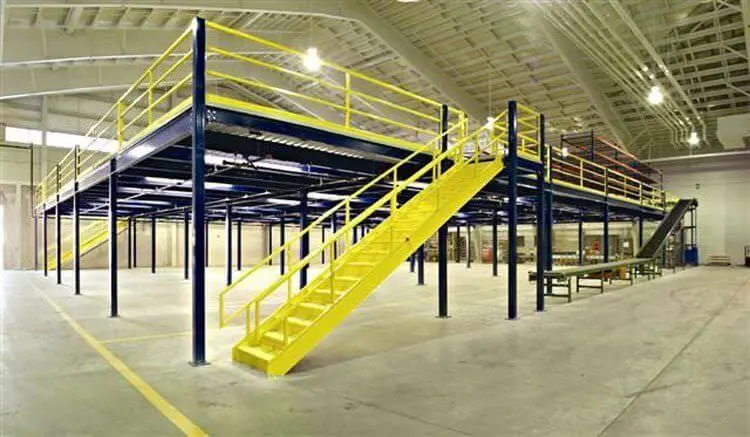
The Structural Steel Mezzanine Unveiled
So, what exactly is a structural steel mezzanine? In essence, it’s a partial level intermediate floor within a building, typically nestled between the ground floor and the roof. What sets it apart is the structural framework, meticulously crafted from robust steel beams and columns. The flooring of the mezzanine is decked with metal panels, complemented by a top layer of either concrete or plywood.
Benefits and Boundless Utility
Structural steel mezzanines find their most common homes within existing warehouse-style buildings. They offer building owners a cost-effective solution to expand their floor space. Unlike conventional construction, a mezzanine built within an existing structure requires no exterior walls or roof since those elements are already in place.
These engineered structural steel mezzanines are particularly suited for heavy-duty applications. Common uses include the creation of second-story offices, storage decks, work platforms, and additional storage space.
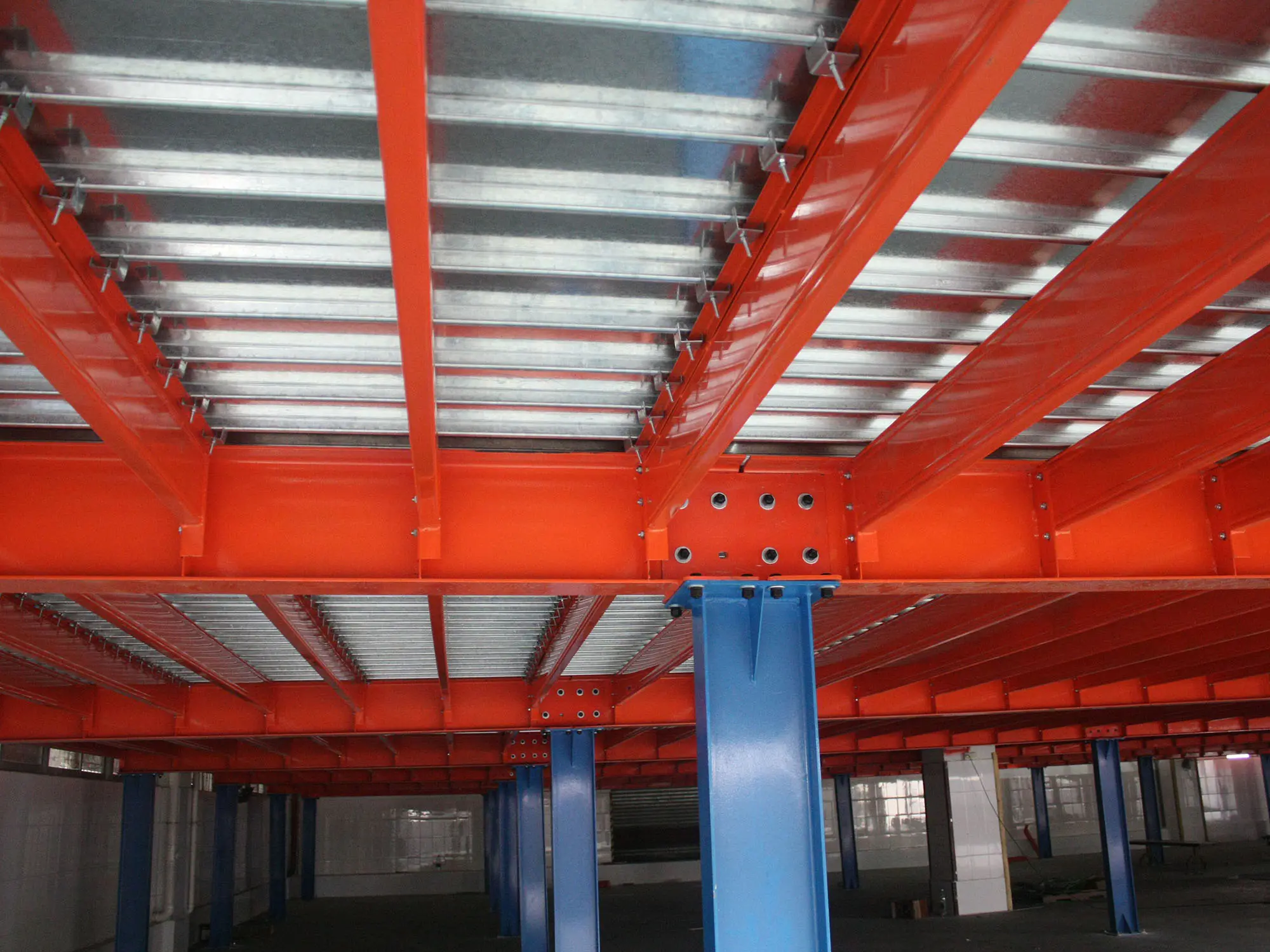
Building Blocks of a Structural Steel Mezzanine
Crafting the ideal structural steel mezzanine involves aligning it precisely with your building’s unique parameters. One crucial consideration is the vertical space available between the existing floor and the roof; there must be adequate room height to accommodate the mezzanine.
The involvement of a structural engineer is paramount in designing the steel framework. They ensure that the mezzanine can safely support both structural live and dead loads while withstanding diaphragm shear forces.
The Core: Structural Steel Framing
At the heart of a structural steel mezzanine lies the structural steel framing, providing the base and backbone of the entire structure. This crucial framework is typically custom-fabricated by a skilled steel fabricator using sturdy structural steel beams and columns. The task of erecting this steel frame often falls to a dedicated steel erector, with some projects being overseen by the same fabricator who crafted the steel components.
In conclusion, a structural steel mezzanine is a dynamic solution for businesses seeking to maximize their existing warehouse space. By utilizing the vertical dimension, this versatile addition allows you to expand your workspace without the need for extensive construction work. Whether you envision second-story offices, additional storage, or specialized work areas, a structural steel mezzanine can help you realize your vision with efficiency and cost-effectiveness. With A&A Boltless Rack and Shelving, your mezzanine project is in expert hands, ensuring the perfect fit for your unique requirements.
