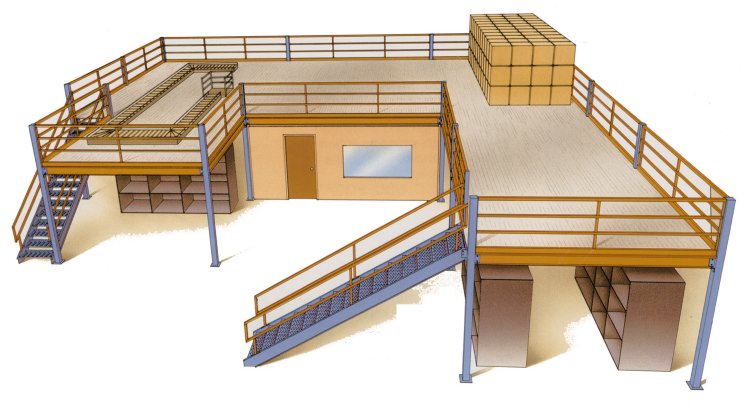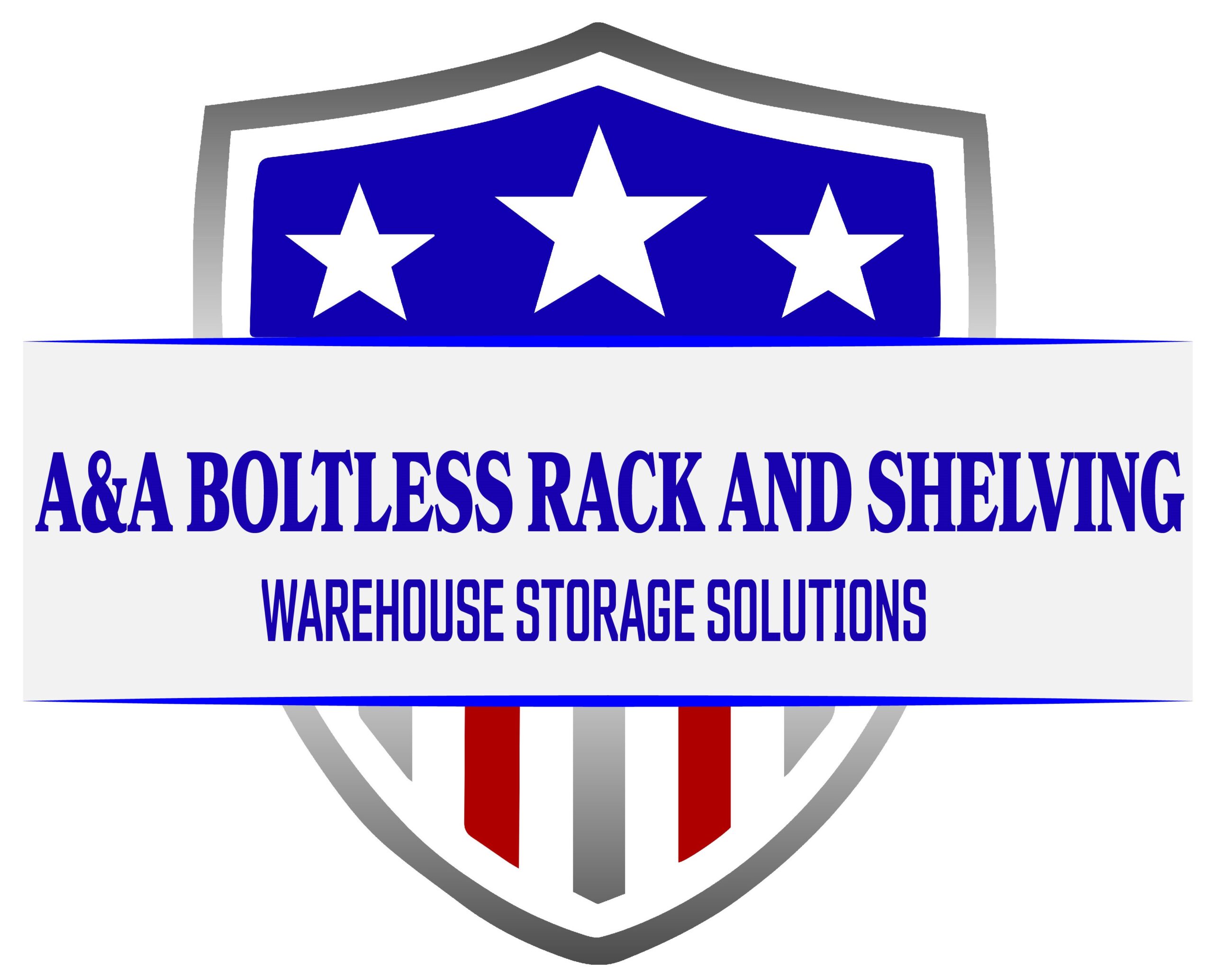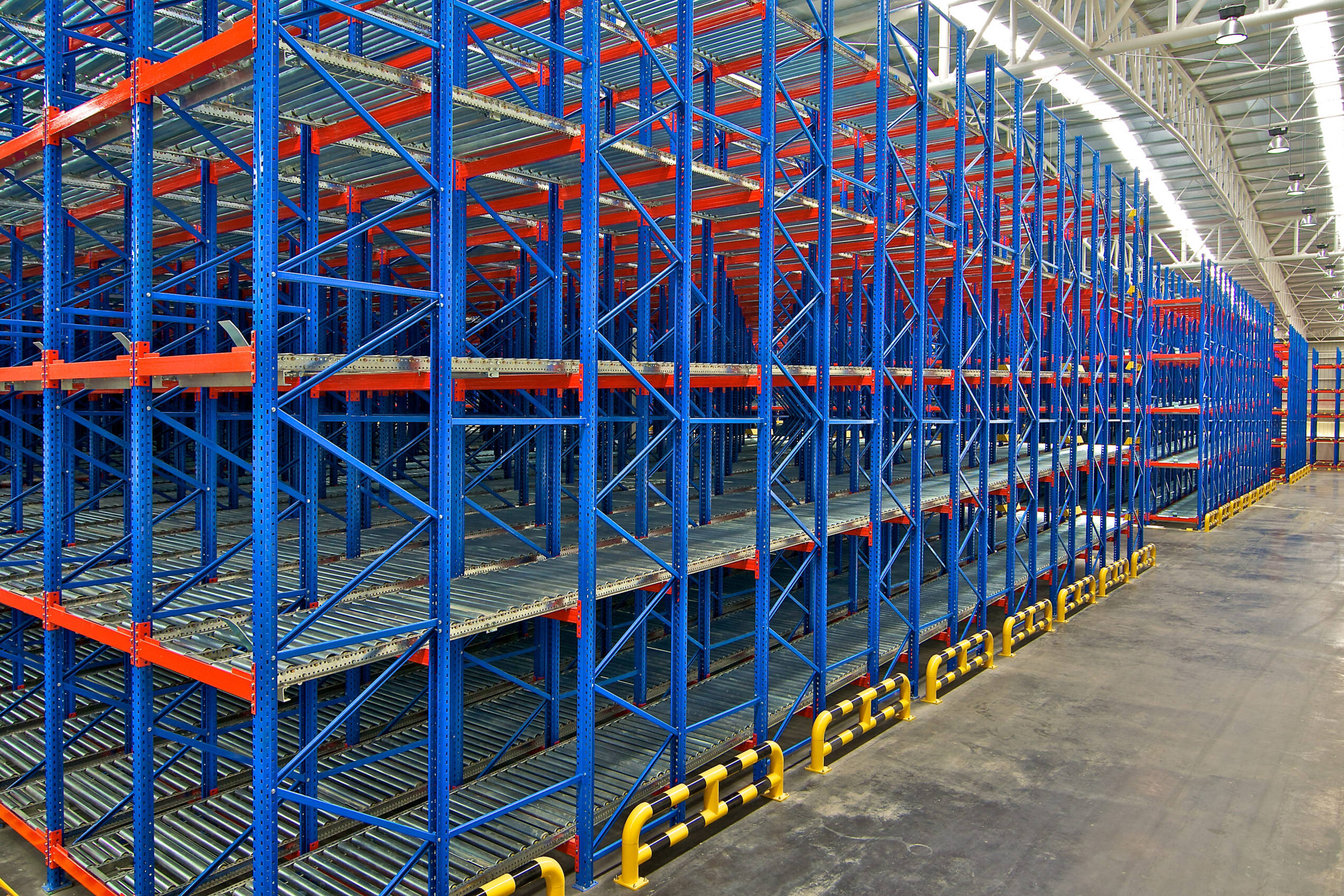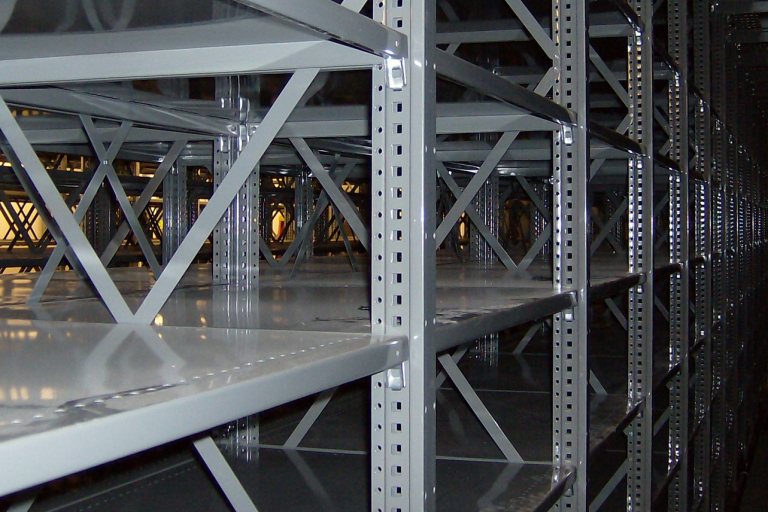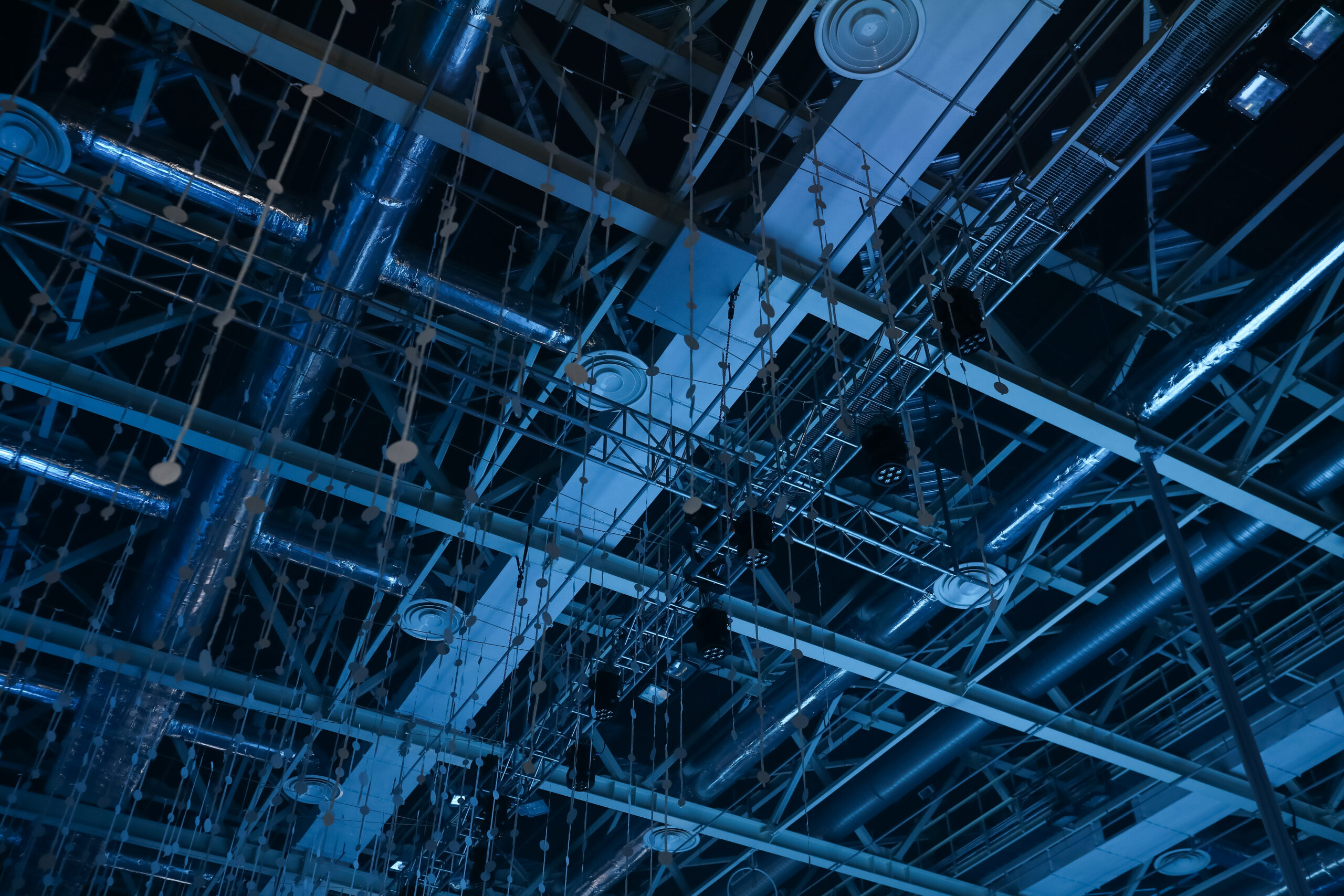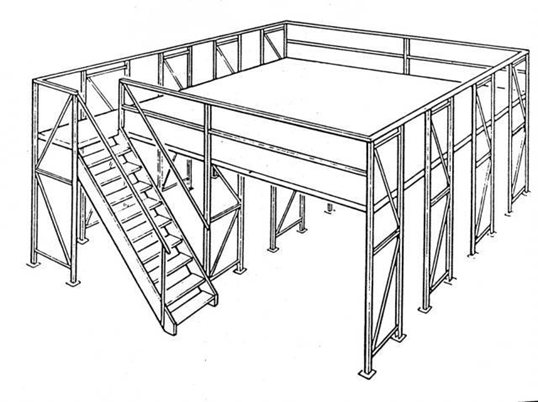
We design and manufacture custom mezzanines based on customer’s need for storage or work space.
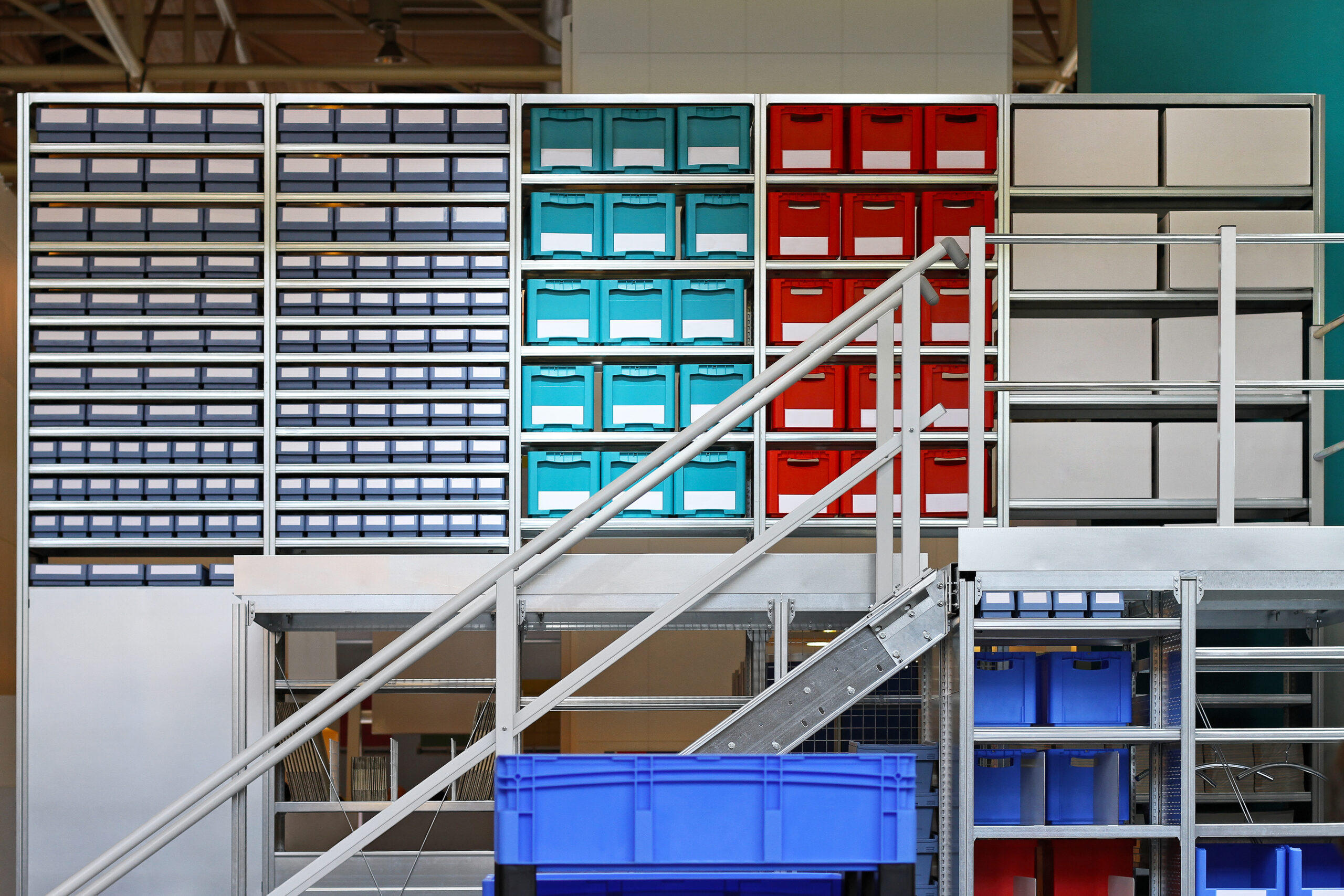
Ground level of mezzanine built from racks can have shelving levels
Mezzanines, Rack Supported Lofts
This cost-effective method of gaining space utilizes Pallet Rack uprights and beams as the substructure. This structure includes handrails with 1-1/8” Tongue and Groove Sturdi-deck. This loft is 8’ to the deck level; however, we will be happy to quote any other size requirements you may have. Additional beam levels can be added below deck for additional storage.
Mezzanine Sizes:
12’ x 12’ (144 sq-ft)
12’ x 24’ (288 sq-ft)
20’ x 24’ (480 sq-ft)
24’ x 24’ (576 sq-ft)
.
Our Industrial Stairway features all welded handrails, made of tubular steel, nonskid treads for greater safety. Available in various sizes. The 12-step stairway is ideal for the rack supported loft.
Other Mezzanine Examples:
